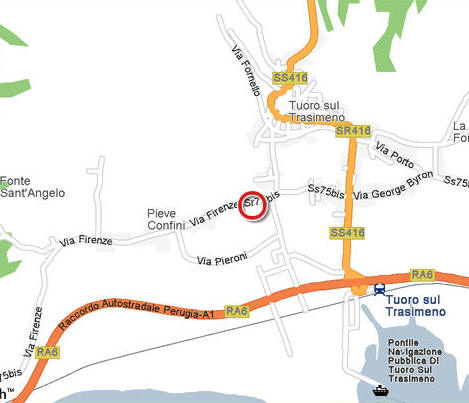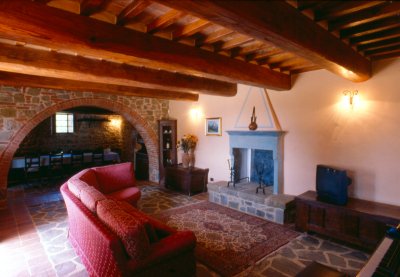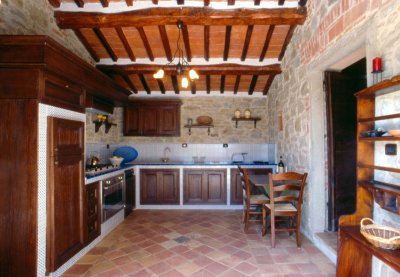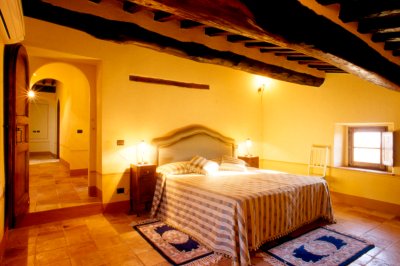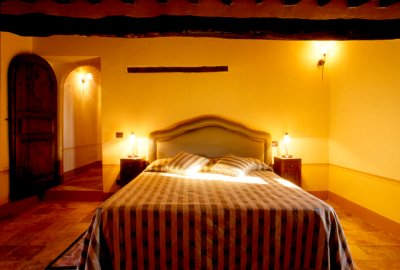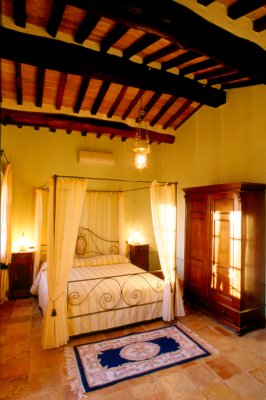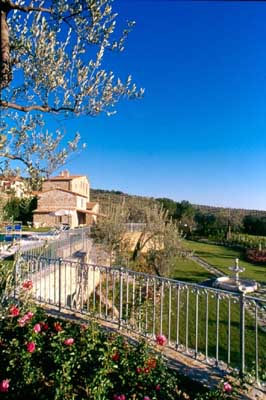The villa's panoramic position undoubtedly recalls its origins, as it is extremely easy to reach and is immersed in olive groves stretching right up the hill. In fact, the Villa lies at the foot of the slopes of a hill named Mount Qualandro, on the border between the gentle Tuscan landscape and the green countryside of Umbria. Behind, on the top of the mountain in the background stands an impressive castle with a splendid view of Lake Trasimeno and the Chiana Valley stretches out in the foreground.
There are two separate buildings on the estate: the master villa and the small, adjacent villa. The main entrance to the three-floor master villa is directly from the garden and there is also a back entrance to the bedrooms only.Completing this splendid picture there is an 18 x 7 metre, illuminated, sunken swimming pool paved with mosaic tiles, surrounded by the century-old olive trees on the estate, a children's playground, table tennis, n° 4 mountain bikes, a covered car-park and nature paths.
The Main Villa (2 bedrooms, sofa bed)
-
Ground
Floor:
The ground floor is used as a daytime area with a large, approximately 50 sq.m. dining room, complete with a splendid brick archway and stone fireplace, and a convenient, comfortable double bed-settee; the 16 sq.m. open-plan, stone kitchen area is typical of what can be found in numerous farms in the area, and is fully equipped with all household appliances and accessories; last of all, the old wood oven has been converted into a 10 sq.m. bathroom with a shower and two sandstone washbasins. -
First
Floor:
The first floor consists of a small reading room or drawing room with a stone fireplace and double bed-settee; a hall for the second back entrance to the house, which also acts as a passage to the other two bedrooms, one with a double bed and the other with two single beds, both decorated with wall paintings depicting scenes of the nearby castle and the surrounding landscape; there is also a 5 sq.m. bathroom with a whirlpool shower. -
Attic:
The attic on the second floor has yet another 22 sq.m. double bedroom with a canopy bed, an antique writing-desk and a trompe-l'oeil depicting the view which can be admired from the large, panoramic window overlooking Lake Trasimeno. Next to this, the original drying-room for grain has been converted into another 20 sq.m. bedroom with two single beds; and to complete it an 8 sq.m. bathroom with a whirlpool bathtub and shower.
The small villa alongside the master villa has a wide, exclusive colonnade measuring approximately 18 sq.m., from which there is a charming view of the surrounding countryside.
-
Ground
Floor:
On the ground floor we find a cosy, 20 sq.m living room with a stone fireplace and bed-settee; the fully equipped kitchen is entirely tiled with hand-painted tiles (7 sq.m.) and the bathroom has a whirlpool shower (5 sq.m.). -
First
Floor:
Upstairs there is a large, period double bedroom with a wrought iron bed, wooden beams and a window with a charming view of the surrounding landscape (20 sq.m.)
The plain country-style interiors have all been furnished with carefully selected, elegant and refined period furniture. No detail has been left unheeded to give an extremely comfortable and at the same time particularly welcoming ambient.
The entire building has air conditioning, independent heating, satellite TV and an alarm system.


