 |
|
|
|
|

 |
 |

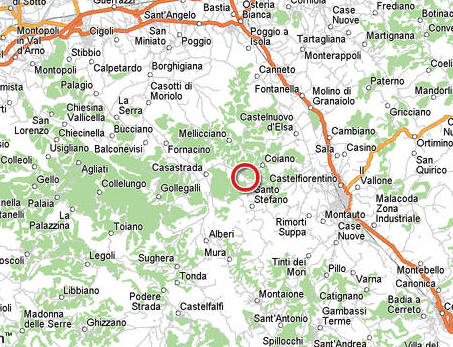


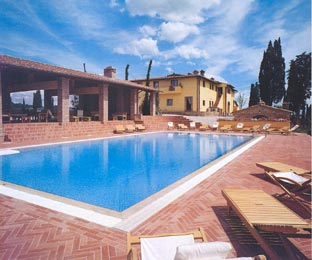
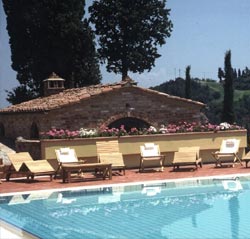
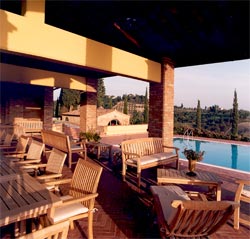
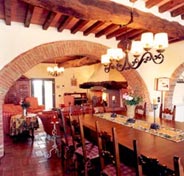
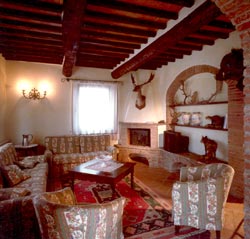
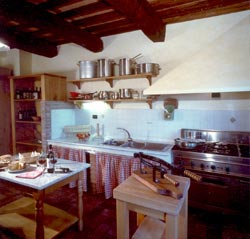
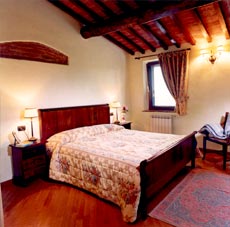
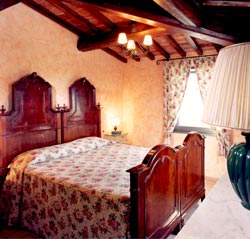
|
|
Villa
Cerretto
~Recommended
by
VisitsItaly.com~ |
| Property Name: |
Villa Cerretto |
| Reference: |
IV:0003486 |
| City/Town: |
Montaione (near Pisa) |
| Map: |
Interactive map |
| Province: |
Lucca |
| Region: |
Tuscany |
| Sleeps: |
20 |
| Nº of Bedrooms: |
12 |
| Weekly Prices From: |
from €10,000/week |
|
|
To Book
Contact:
VisitsItaly.com |
|
Formerly a hunting lodge Villa Cerretto is a superb Tuscan country villa with a perfect, secluded, hill top location. A winding, tree-lined, private country road leads to
the property, which is situated within its own gated grounds and gardens. Overlooking the full estate of Santo Stefano, Cerretto boasts views full circle while the neighbouring
hill towns of Montaione, Gambassi and Castelfiorentino are visible on the horizon.
A privately owned family home, totally restored for personal use, Villa Cerretto is a highly comfortable, luxury property.
The extremely spacious ground floor living area opens out through a series of original Tuscan brick archways. On the one side a cosy sitting/reading room offers Sat tv and VCR
facilities, then around the corner the superb main lounge area is dominated by a great old Tuscan fireplace. The magnificent double-dining area features a beautiful heavy antique
main table that opens up to seat more than 25 guests quite easily.
The villa offers 10 bedrooms, comprising 6 elegant double rooms and 2 spacious suites, all with ensuite or private bathrooms and can therefore accommodate generously up to 20
guests. All bedrooms and the two first floor suites are fully air-conditioned.
The large, highly functional and very pretty country kitchen is fully equipped to keep happy any chef, catering for large groups of family and friends.
The furnishings are in an elegant, Tuscan country style with a select number of restored antique pieces.
The fittings and finishings are of the highest quality: exposed beam ceilings, old Tuscan terracotta floors, specially aged parquet flooring in all bedrooms, grès and
terracotta tiled bathrooms with marble and antique wood fittings.
The colour washed walls in light pastel tones create a relaxing comfortable country feel.
The focal point of the property is the spectacular infinity pool. Strategically placed, this excellent pool enjoys superb exposure literally from sunrise to sunset and from the
crystal clear water your only view is the sweeping Tuscan panorama. The pool is shaded by a beautiful loggia, which is an open Tuscan brickwork, terracotta tiled, veranda. Furnished
with the most sumptuous, teak, colonial style furniture, the loggia overlooks and leads directly down onto the poolside sun terrace. Adjacent to the loggia is a larger than large
open barbecue and grill, with roasting spit, large stone washbasin and work area.
The beautifully landscaped garden offers extensive Mediterranean shrub and herbaceous borders, rose and lavender gardens, pine and cypress trees, an olive grove and a large flat
lawn area which is an ideal play area for children. Both the pool and gardens are lit at night.
Villa Cerretto is highly spacious and offers total comfort. An ideal location for family reunions, gatherings or groups of friends. While enjoying together the atmosphere
of this beautiful Tuscan villa whether it be poolside or around the superb main dining table for long Italian evening dinners, all guests enjoy the highest degree of privacy
in the extremely well appointed, elegant rooms and suites that the villa has to offer.
Villa Cerretto
-
Details
Total 10
bedrooms
10
bathrooms
sleeps
20/21.
Ground
floor
reception
rooms:
very
spacious
double
dining
area
(main
table
opens up
to seat
26
comfortably,
2
further
smaller
dining
tables
for
breakfast
or
children's
meals),
great
fireplace
lounge
area
with
phone,
sitting/reading
room
with sat
tv/video
and open
fireplace,
large
country
kitchen
(dishwasher,
microwave,
large
American
fridge/freezer,
coffee
maker
etc., ).
Ground
floor -
3
bedrooms:
double
bedroom
with
shower
room
en-suite,
French
door
looks
onto
pool;
spacious
double
room
with
private
hallway
and
shower
room,
French
door
onto
garden;
1 twin
bedroom
with
large
private
shower
room,
double
French
windows
look
onto
lawn and
olive
grove.
Bedrooms
air
conditioned.
All
bedrooms
with
private
access
to/from
exterior
(no need
to pass
through
main
house).
First
floor 3
wings
total 6
bedrooms:
each
wing
with
original
Tuscan
stone
private
entrance
by an
external
staircase
(a
feature
of old
Tuscan
villas);
North
east
wing:
private
Tuscan
stone
staircase
access,
entrance
hall, 1
double
room
with
shower
room
en-suite;
2nd
double
room
with
private
entrance
and
private
shower
room.
Bedrooms
air
conditioned.
Central
wing
Master
suite:
private
Tuscan
stone
staircase
access,
covered
balcony,
large
lounge
with
open
fire
place,
dining
area
with
kitchen
corner,
double
bedroom
with
shower
room
en-suite,
very
spacious
twin
room
with
shower
room
en-suite.
Air
conditioned
throughout.
South
wing -
Pool
Facing
suite:
private
Tuscan
stone
staircase
access,
pool
facing
balcony.
Lounge
with
dining
area and
kitchen
corner,
small
sitting/reading
room
(sofa
bed);
double
bedroom
with
private
shower
room,
twin
bedroom
with
private
bathroom.
Air
conditioned
throughout.
Poolside
Granary
suite:
large
double
bedroom
with
open
fireplace,
small
en-suite
shower
room,
large
French
doors
onto
private
sun
terrace,
direct
private
steps
onto
poolside.
Air
conditioned.
Furnishings
and
Finishings
Interiors:
All
rooms
are
decorated
and
furnished
with
their
own
individual
colour
schemes
and all
have
excellent
views.
Furnishings:
- luxury
coordinated
fabrics
throughout
- solid,
elegant
Tuscan
country
style
furniture
-
decorated
wooden
bed
heads,
slatted
beds,
good
orthopaedic
mattresses.
-
bathrooms:
cotto
floors;
grés
tiled
walls;
old
fashioned
heavy
wood and
marble
topped
vanity
units;
luxury
bathroom
accessories.
- luxury
lamps
(wrought
iron,
glass,
terracotta)
and
light
fittings
throughout
Finishings:
-
original
Tuscan
restoration
work
carried
out
throughout.
-
floors:
reception
rooms
old
original
Tuscan 'cotto';
bedrooms
specially
aged
parquet
flooring.
- open
beamed
ceilings
throughout.
- twist
and turn
windows
throughout
(fully
soundproofed).
Exterior:
- vast,
tastefully
furnished
loggia
with
cushioned
teak
furniture
and
terracotta
flooring
for
relaxing
and
outside
dining;
steps
leading
down to
pool
solarium
on one
side and
onto
flat
lawn
area on
the
other.
-
private,
panoramic
pool
7.5m x
15m;
shallow
end 1.2m
- deep
end
2.5m.
- large
outside
barbecue,
roasting
spit and
grill
area,
old
stone
basin,
worktop
area
- vast
garden
with
lawns,
olive
groves,
rose and
lavender
gardens,
flowered
terraces.
The
pool,
loggia
and
garden
are all
lit up
at
night.
|
|
|
|
|
|
|
|